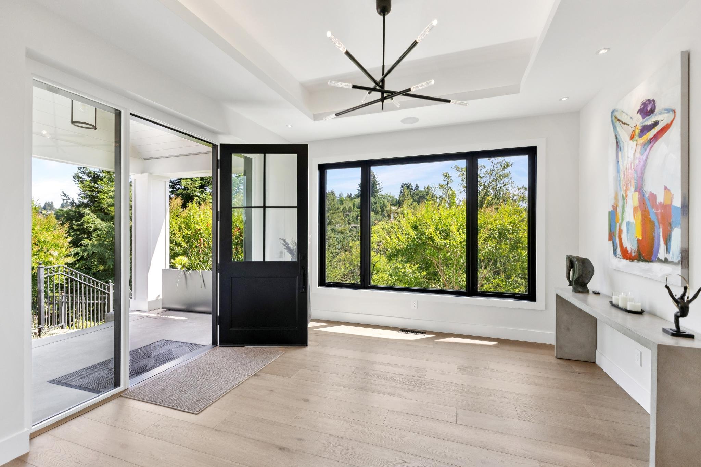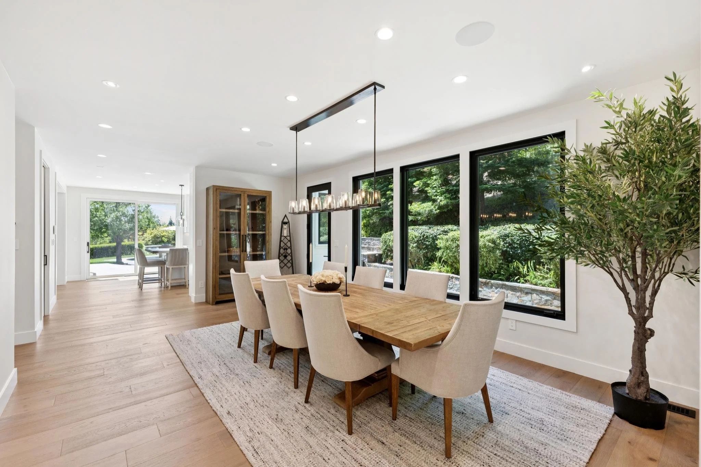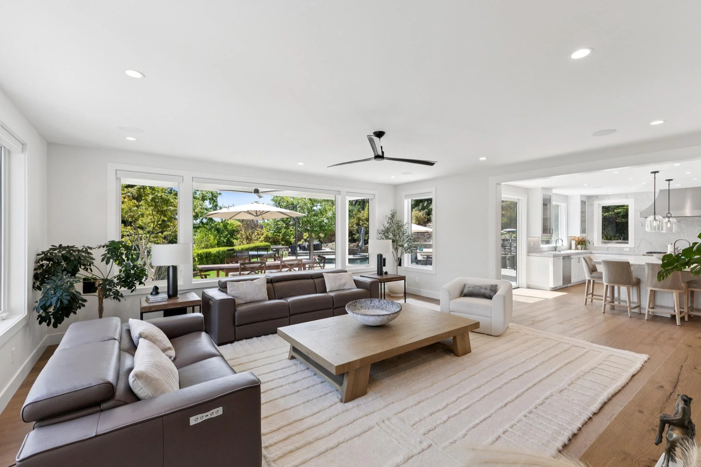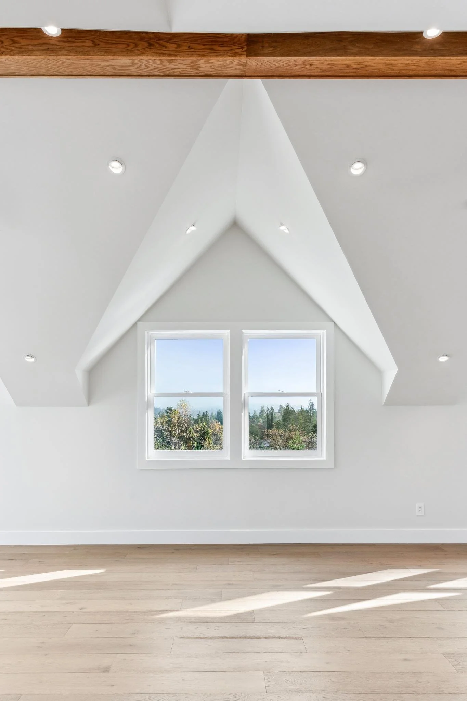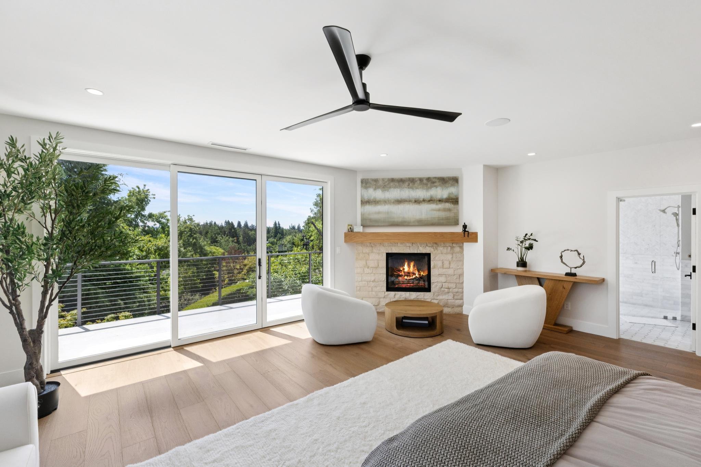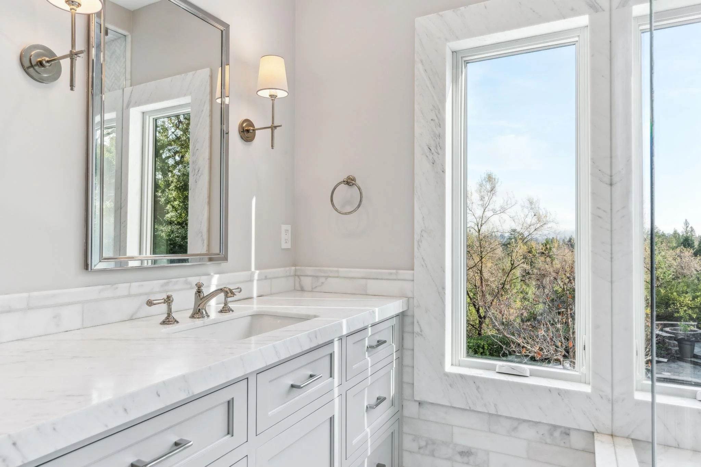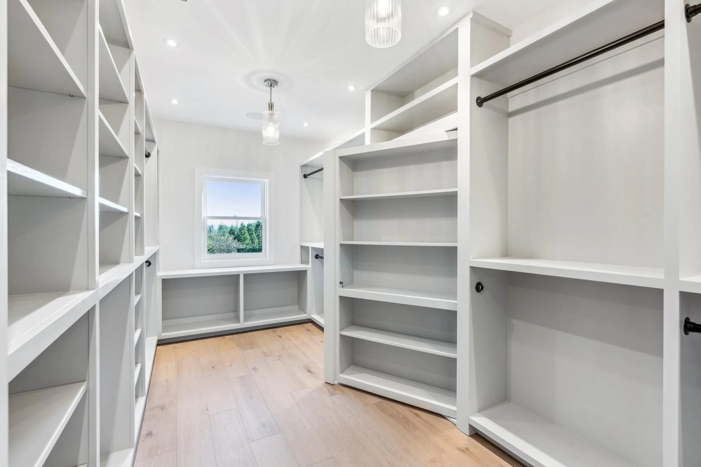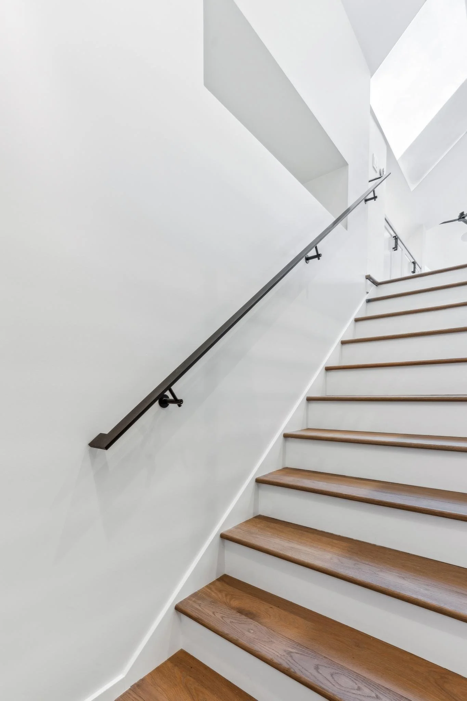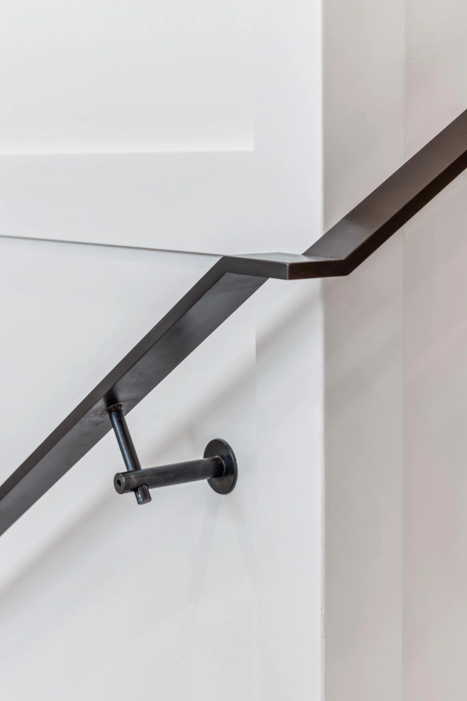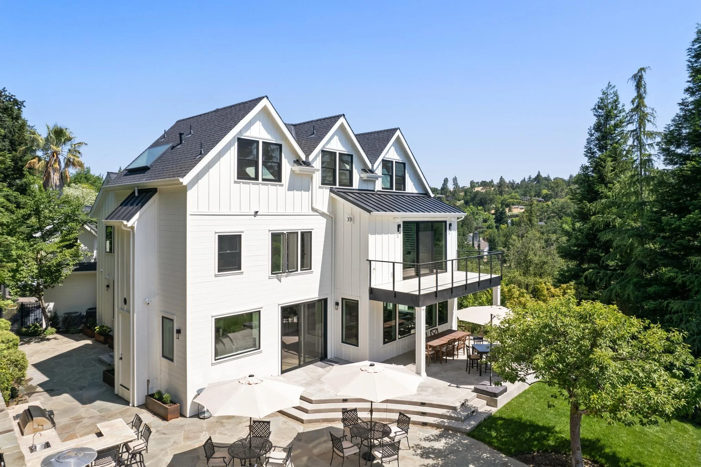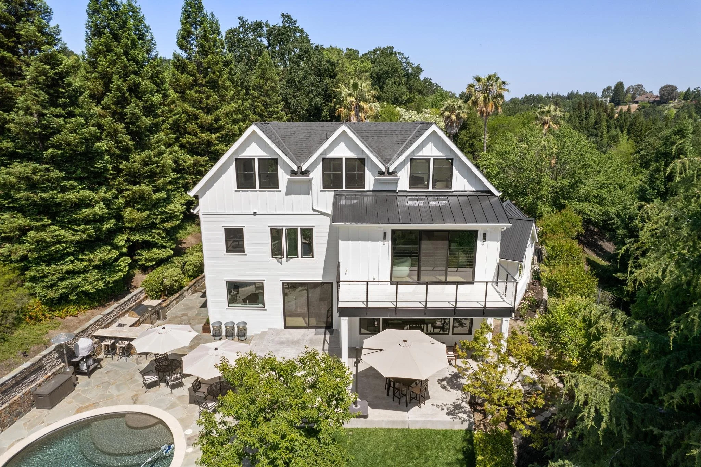Modern Farmhouse
RENOVATION & REMODEL
Danville, California
Alward updated and expanded this agrarian-style house built in the early 1990s, increasing its size to 5,500 square feet. They collaborated with architect Eric Shephard and designer Wendi Zampino to create an open floor plan that connects the family room, dining room, and kitchen. The house now boasts a welcoming entrance and an upstairs gym carved out of the attic space, featuring a neutral color palette throughout.
Collaborators:
Architect: Eric Shephard Architects, Inc.
Designer: Design With Detail
Photographer: Open Homes Photography







